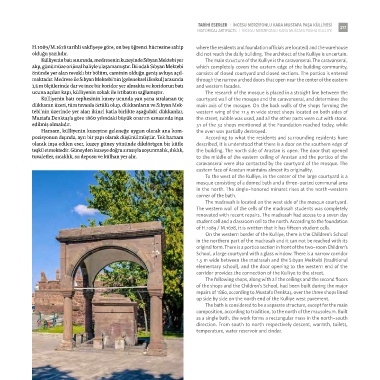Page 277 - kayseri-medeniyetlerin-besigi
P. 277
tariHi eserler | incesu merZifOnlu kara mustafa paşa külliyesi
hIstorIcal artIfacts | İncesu merzIfonlu Kara mustafa Pasha KullIye 277
H.1089/M.1678 tarihli vakfiyeye göre, on beş öğrenci hücresine sahip where the residents and foundation officials are located) and the warehouse
olduğu yazılıdır. did not reach the daily building. The architect of the Kulliye is uncertain.
Külliyenin batı sınırında, medresenin kuzeyinde Sıbyan Mektebi yer The main structure of the Kulliye is the caravanserai. The caravanserai,
alıp, günümüze orijinal haliyle ulaşamamıştır. İki odalı Sıbyan Mektebi which completely covers the eastern edge of the building community,
önünde yer alan revaklı bir bölüm, caminin olduğu geniş avluya açıl- consists of closed courtyard and closed sections. The portico is entered
maktadır. Medrese ile Sıbyan Mektebi'nin (geleneksel ilkokul) arasında through the narrow arched doors that open near the center of the eastern
1,5 m ölçülerinde dar ve ince bir koridor yer almakta ve koridorun batı and western facades.
ucuna açılan kapı, külliyenin sokak ile irtibatını sağlamıştır. The research of the mosque is placed in a straight line between the
Külliyenin batı cephesinin kuzey ucunda yan yana sıralanan üç courtyard wall of the mosque and the caravanserai, and determines the
dükkanın üzeri, tüm tavanla örtülü olup, dükkanların ve Sıbyan Mek- main axis of the mosque. On the back walls of the shops forming the
tebi'nin üzerinde yer alan ikinci katla birlikte aşağıdaki dükkanlar, western wing of the 11.5 m wide street shops located on both sides of
Mustafa Denktaş’a göre 1860 yılındaki büyük onarım esnasında inşa the street, rubble was used, and all the other parts were cut with stone.
edilmiş olmalıdır. 31 of the 32 shops mentioned at the Foundation reached today, while
Hamam, külliyenin kuzeyine geleneğe uygun olarak ana kom- the oven was partially destroyed.
pozisyonun dışında, ayrı bir yapı olarak düşünülmüştür. Tek hamam According to what the residents and surrounding residents have
olarak inşa edilen eser, kuzey güney yönünde dikdörtgen bir kütle described, it is understood that there is a door on the southern edge of
teşkil etmektedir. Güneyden kuzeye doğru sırasıyla soyunmalık, ılıklık, the building. The north side of Arastan is open. The door that opened
tuvaletler, sıcaklık, su deposu ve külhan yer alır. to the middle of the eastern ceiling of Arastan and the portico of the
caravanserai were also contacted by the courtyard of the mosque. The
eastern face of Arastan maintains almost its originality.
To the west of the Kulliye, in the center of the large courtyard is a
mosque consisting of a domed bath and a three–parted communal area
in the north. The single–honored minaret rises at the north–western
corner of the bath.
The madrasah is located on the west side of the mosque courtyard.
The western wall of the cells of the madrasah students was completely
renovated with recent repairs. The madrasah had access to a seven day
student cell and a classroom cell to the north. According to the foundation
of H.1089 / M.1678, it is written that it has fifteen student cells.
On the western border of the Kulliye, there is the Children’s School
in the northern part of the madrasah and it can not be reached with its
original form. There is a portico section in front of the two–room Children’s
School, a large courtyard with a glass window. There is a narrow corridor
1.5 m wide between the madrasah and the Sıbyan Mektebi (traditional
elementary school), and the door opening to the western end of the
corridor provides the connection of the Kulliye to the street.
The following shops, along with all the ceilings and the second floors
of the shops and the Children’s School, had been built during the major
repairs of 1860, according to Mustafa Denktaş, over the three shops lined
up side by side on the north end of the Kulliye west pavement.
The bath is considered to be a separate structure, except for the main
composition, according to tradition, to the north of the mausoleum. Built
as a single bath, the work forms a rectangular mass in the north–south
direction. From south to north respectively descent, warmth, toilets,
temperature, water reservoir and cinder.

